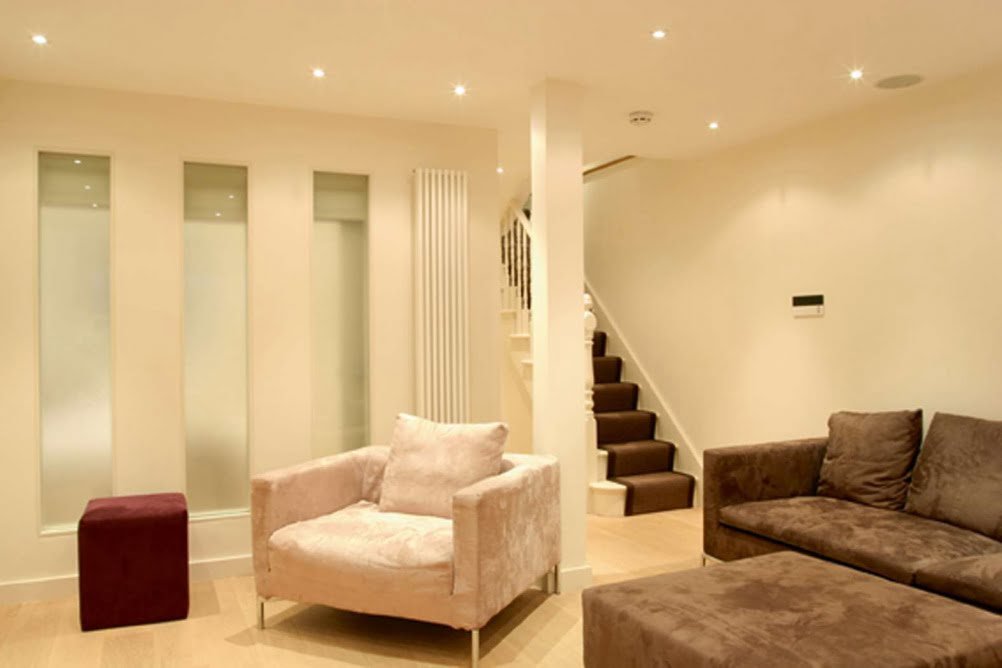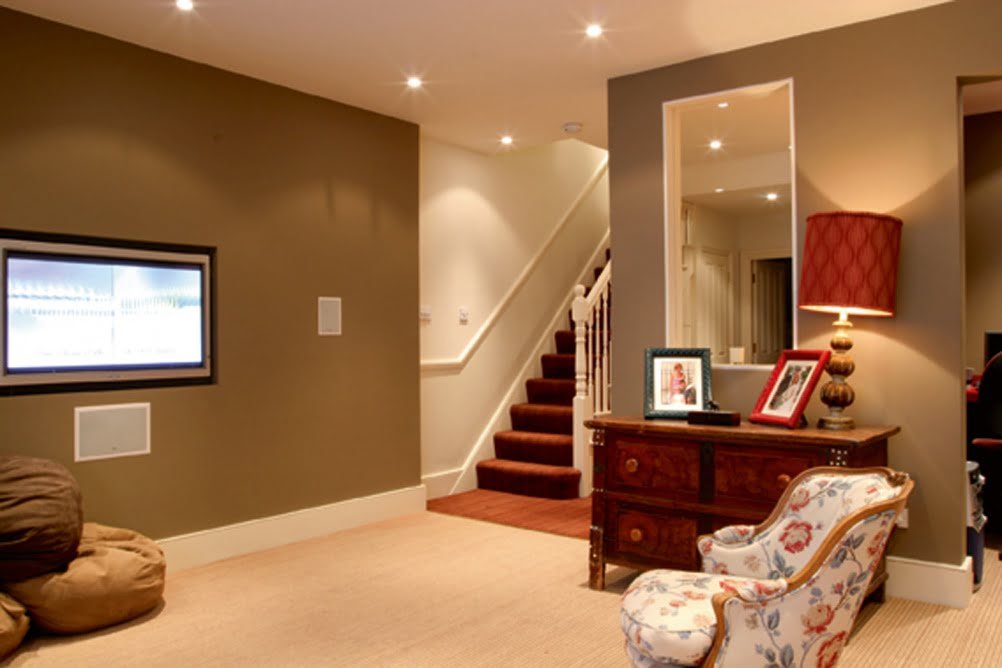Converting and extending a cellar, or building a basement to a new home, can provide valuable extra living space without drastically altering the exterior of your home

The one thing that most people want in their home is more space, and increasingly homeowners are looking to find this by converting and extending their cellar to create a basement storey beneath their existing property.
Unlike loft space at the top of the house, which lends itself best to creating additional bedrooms, a basement is located close to the main living areas and access, and as such has a more flexible range of uses.
What are the Options if you Want a Basement?
If you want to create (or make use of) space below you home, there are three main routes:
- Creating a basement as part of a new build
- Renovating an existing basement or cellar
- Creating a new basement in an existing home, either directly underneath, or by extending out into the garden, front or side of the house.
This article will deal with options 2 and 3 although some of the advice will apply to those creating a basement as part of a new build too.
Top Tips for Converting a Basement
What Can I Use my Basement For?
A basement is the ideal location for additional family living space, such as a playroom or home entertainment room. It is also a great place to relocate the utility room, boiler and storage, freeing up more valuable above-ground space.
Alternatively, a basement can have its own external entrance and provide a self-contained unit, ideal for use as a home office or annexe. If you want the basement to become an independent separate dwelling (perhaps to sell on), you need express consent.
Is a Basement Conversion Worth it Financially?
Whether a cellar conversion is financially viable will depend on the cost of the work relative to local property values. It almost always makes financial sense to add lower ground floor space in high-value areas, such as central Toronto and other sought-after urban centres. Elsewhere the potential to add value needs more careful analysis. Estate agents should be able to give you an indication of how much space is worth per square metre in your area.
Bear in mind that good-quality, well-lit basement living space with access directly onto the back garden will be worth considerably more than dark, converted cellar space with compromised headroom. It is also important to take into account the ceiling value for the location: remember, most suburban areas, and especially estates, have a maximum value that is very difficult to exceed no matter what improvements you make.
If you are weighing up adding a loft conversion against converting a basement, it pays to know that a straightforward cellar conversion costs about the same, but creating a basement from scratch is almost twice the amount per m². However, you may be able to create more useable floorspace with a basement than a loft conversion.
Do I Need Planning Permission to Convert my Cellar?
Converting an existing cellar beneath a dwelling from a storage area to habitable space does not require planning permission. This will be covered by your home’s Permitted Development (unless you are in a Conservation Area or special designated area, or your home is Listed).
Reducing the floor level of a cellar to improve the ceiling height is, however, treated as an extension and so may need planning permission. Under certain circumstances, however, modest extensions and alterations can be undertaken without the need to make a planning application.
Planning policy on basements varies but it is very difficult for a local authority to find reasonable grounds for refusal, especially if the work does not significantly alter the building’s appearance. Recent high-profile cases of people extending their basements several storeys, creating so-called iceberg basements, means the planning policy on basements is currently under review.
 Building Regulations and Basements
Building Regulations and Basements
The creation of a new habitable basement will require Building Regulations approval regardless of whether it involves a change of use of an existing cellar, or the creation of a new or larger basement through excavation. The Building Regulations are statutory minimum construction standards that ensure buildings are safe, hygienic and energy efficient. The renovation of an existing habitable basement, or the repair of a cellar that does not involve a change of use, i.e. from storage to storage, is excluded from the Building Regulations.
For guidance on meeting the Building Regulations, get a copy of the Approved Document — Basements for Dwellings, which includes all of the relevant regulations.
It is best to make a Full Plans Application for a cellar conversion, rather than to follow the Building Notice procedure, as this allows all design details to be resolved in advance of the work.
Party Wall Act
If the proposed works affect a Party Wall – e.g. if beams are to bear onto a Party Wall; the wall is to be extended, altered, underpinned; or if excavations are to be carried out near to a Party Wall – the owners and leaseholders of both the building within which the proposed basement works are to take place and those of adjoining properties must be informed.
Specialist basement contractors offering a design and build service will handle planning, Building Regulations approval and any Party Wall agreements as part of their service.
How Long Will the Conversion Take?
A simple cellar conversion can be completed in a matter of weeks. Converting a single-room cellar using a membrane lining system can take just two or three weeks, including digging out the sump and fitting the pumping system.
Converting and extending the cellar beneath an entire house, involving underpinning of the existing structure, is likely to take several months.
Waterproofing Your Cellar
If you are converting an existing space, you will need to make sure it is dry.
Tanking:
Waterproofing below ground level is often referred to as ‘tanking’ — the application of a layer of waterproof material directly to the structure. This is usually a cementitious waterproof render system on the walls, typically applied in several layers, linked to a waterproof screed on the floor. Tanking can also involve a sheet membrane, asphalt or other liquid-applied waterproofing material.
Tanking is also required to withstand the external water pressure around the cellar (hydrostatic pressure). The pressure from the water table around a basement can be enormous and unless the tanking is very securely fixed to the substrate, it can fail. Hydrostatic pressure will force water through the tiniest fault very rapidly and once a leak occurs it can be very difficult to isolate and repair.
Cavity Membranes:
Cavity drain membranes are an alternative. The membranes are used to create an inner waterproof structure in the basement or cellar, behind which is a cavity (created by the membranes studded profile) that is fully drained, so any tiny leaks in the outer structure are diverted harmlessly away via a drain. By constantly draining away any small leaks there is never any water pressure against the inner structure. Several reports consider cavity membranes to be the most reliable way to waterproof a basement.
NOTE: Whatever system you use, remember not to put screws through the waterproofing system when hanging shelves and pictures.



